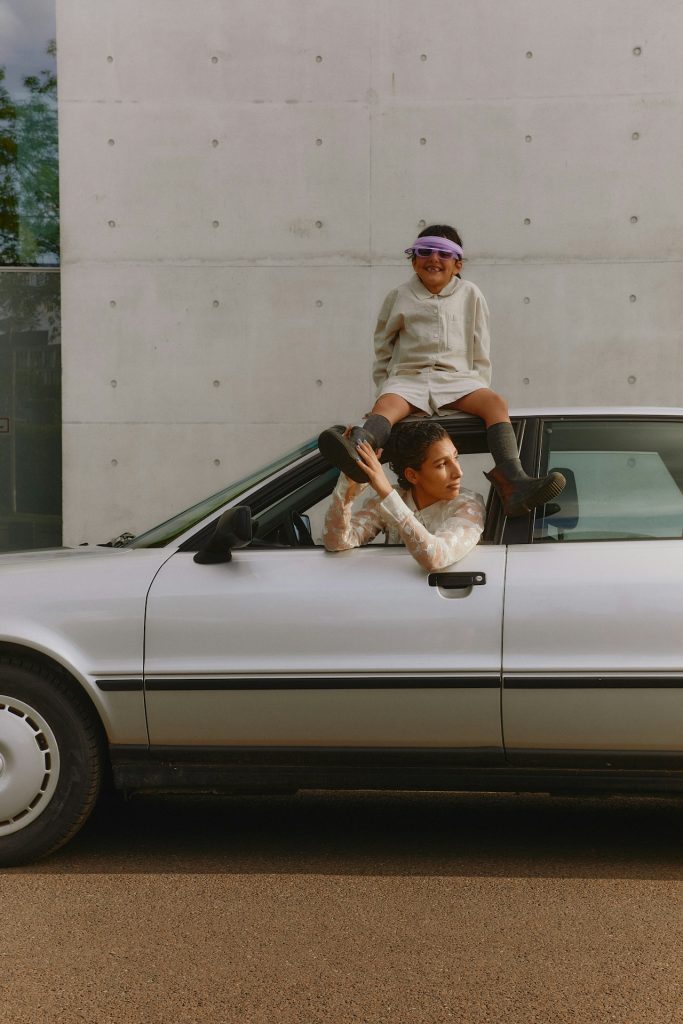This article was created in collaboration with TOWER TRIP Magazine, which explores exceptional houses and offices in Canada.
Liza Kaufman is a Founding Partner of Sotheby’s International Realty Québec LK, representing some of the most prestigious homes in Montreal and breaking records year after year in many real estate categories. This house, located in the heart of the Plateau, is among one of her most interesting properties, and is currently for sale for $2,895,000.
From factory, to artist studio, to award-winning home.
[ad_bb1]
If you’re scratching your head because you have a vague impression of déjà-vu, it’s most likely because images of this very particular house have been shared on various blogs and design pages. Images are often shared without context on the social media, so naturally I was even more attracted to this property. I wanted to learn more about its history and thought a house this big in an area where everything feels crowded must have a very unique story to tell.
A Letter From the Current Owner
The present owner was kind enough to write a detailed description of her home and send it to me via the Kaufmans. All I can tell about her identity is that she’s a French-speaking actress and singer living in London at the moment, and that the house was her pied-à-terre until recently.
In her letter, she explained that the building, on Coloniale Ave., was originally built in 1943 and it was part of a bigger lot, which included another building on Rue Saint-Dominique. In 1966, a soft drink manufacturer used the Coloniale building for its sales operations, while the one on Saint-Dominique hosted the administrative offices; there are still visible structures connecting the two buildings. The commercial configuration explains why the house has an unusual layout compared to other residential properties in the area.

The separation between the two buildings came in 1986, when Betty Goodwin, a well-known and highly respected Canadian multidisciplinary artist, bought the Coloniale building to make it her home and her “atelier d’artiste.” Her decision to make the central area her artist studio is the reason why the great room is so spectacular today. She needed a secluded space to focus on her creations.
Her work area was wrapped by plain white walls, without any visual contact to the exterior. Her only source of natural light came from three impressively large skylights. I didn’t have a measuring tape with me, but it’s safe to say the longer side of each skylight is at least 12 feet. This outstanding feature got updated and modernized by the present owner between 2009 and 2012, with the help of her design team.

Yann Brichler was the chief designer responsible for the general concept, the layout, and the choice of materials from 2009 to 2011. He decided to make the central room completely open by taking down the walls that separated the artist studio from the living area. He also insisted that the metal structures stay visible, contrasting with the original wood ceiling to highlight the building’s industrial past. The same attention to detail can be found in every room, especially in three other main spaces: the cinema room, the indoor pool, and the master bedroom.



The original staircase was moved from the cinema room to the living area. It gives access to the roof, where a luminous family room, a garden, a lounging area, a dining area, a fully-equipped outdoor kitchen, and even an outdoor shower can be found.
Martine Brisson was the other interior designer working on the project. She’s also the person responsible for the spectacular green roof that covers the entire surface of the home. As we all know, garden space on the Plateau is pure luxury. To be able to create a secret garden with a rural feel at the heart of the city is a feat in itself.

[ad_bb2]



















